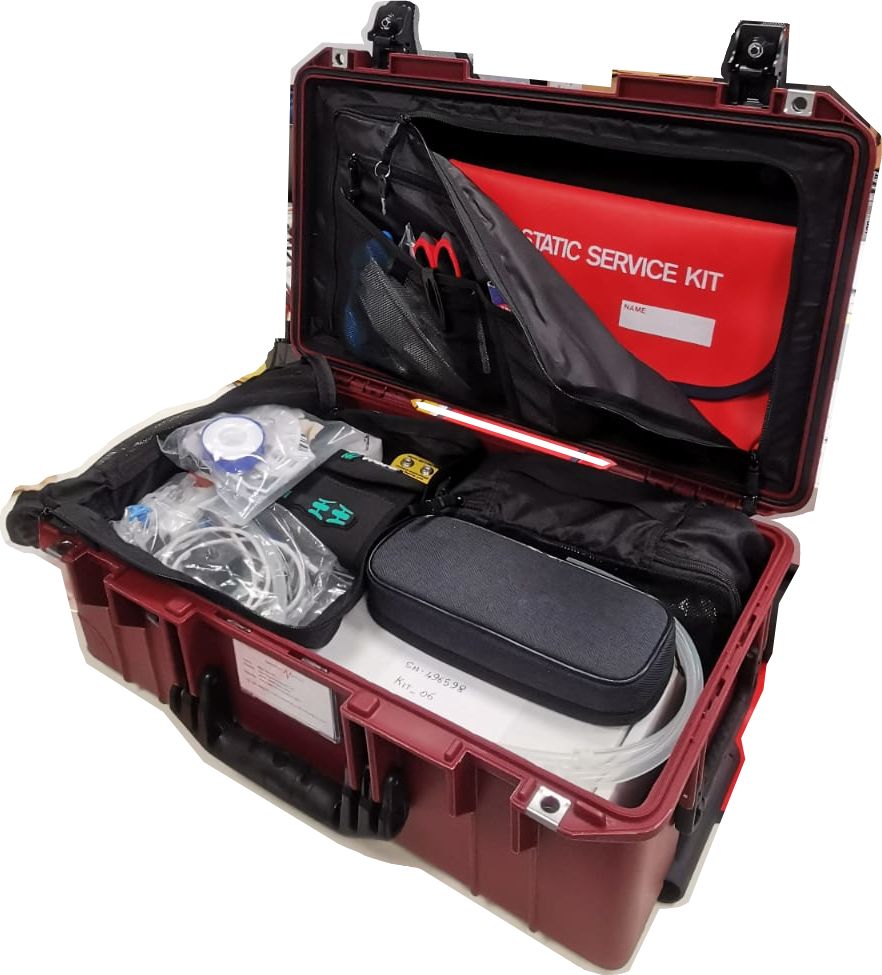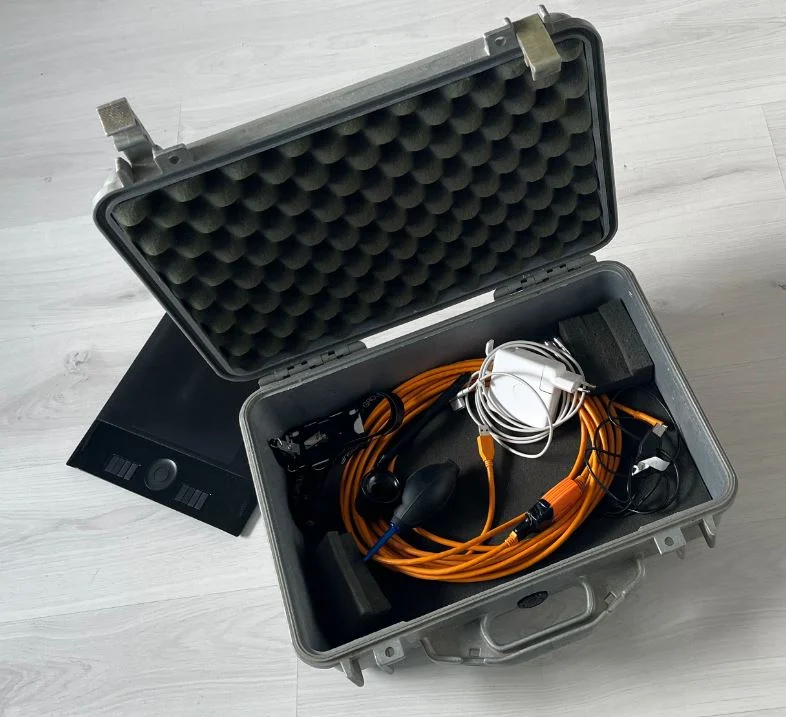Computer-aided design, CAD for short, is defined as the process of using computer software applications to create design simulations of real-world products in 2D or 3D. CAD is often used in engineering and new product development and design.
Peli is quite familiar with this type of work, as there is a seemingly endless list of products that are designed to fit specifically into our impact-resistant, watertight, protective cases. In fact, Peli makes its CAD files available to the public, in case you are interested in using them for your own design project. With that said, this post will go over in more detail what CAD is, who uses it, the software and some use cases.
What is CAD (Computer-Aided Design)?
As stated previously, CAD is the use of computer-based software that aids in the design of processes, goods and products of many kinds. This software can include scale, precision, and physics properties, allowing for the optimisation and perfection of the design down to the smallest detail, before manufacturing. CAD is oft used by engineers and designers, which create two-dimensional and three-dimensional models.
Who uses CAD?
Speaking of who uses CAD, computer-aided design can be used in a variety of professions, in addition to the aforementioned engineering and product design professions. The specific uses of CAD will be specific to sector and job functions; however, here is a list of professions where CAD tools can often be used:
- Architecture
- Engineering
- Urban planning
- Graphic design
- Fashion design
- Interior/space design
- Exterior design
- Product designers
- Industrial design
- Manufacturing
- 3D printing
- Dental
- Mapping
- Furniture
- Automotive
Why use CAD? The benefits of CAD
As we discussed in our piece about the design engineering process, CAD files can be used for prototype design. Rather than having to build multiple physical prototypes, CAD files allow for the digital design of a product, streamlining the design process. More broadly speaking, that is exactly the advantage that CAD presents. It is used to optimize and streamline a designer’s workflow, increase productivity, and improve the quality of design, among other things.
Some of the more specific benefits due to the more streamlined design process are as follows:
- Lower production costs for designs
- More efficiency in workflow and design process means quicker project completion
- No need to redo sketches or prototypes as changes can be made digitally independently of other design details and components
- Documentation trails can be included in each CAD file, leading to higher quality designs
- Use of digital software allows for better collaboration between team members and project stakeholders
- Designs are clearer with better legibility, making it easier for collaborators to interpret – handmade drawings are often not very clear and less detailed.
- Software features support more technical functions
CAD software/tools
There are a variety of CAD software tools on the market currently. Some of which are made for specific use cases and/or sectors. On the other hand, there are a number of CAD software tools that can be used universally to support a large variety of industries and project types. Some of the widely used CAD tools are the following:
- AutoCAD
- SolidWorks
- Free CAD
- Tinker CAD
- Inventor
- Iron CAD
- OpenSCAD
Types of CAD
As mentioned previously, CAD is generally broken down into two broad types, 2D and 3D. However, they can be further broken down into categories such as 2.5D, which does allow for the depiction of the depth of objects, but has certain limitations compared to 3D. Then there is CAD using neutral file formats, which allows for the use of file types that can be shared between various software. This improves interoperability and is essential to streamlining the design process in many cases, as several software packages can be used on a given project, and generally promotes greater levels of collaboration between stakeholders.
One of the most popular CAD-neutral file types are STEP files, which Peli actually provides for free for any designers that want to use a Peli case for their design project. Other file types of this type include IGES, 3D PDF, JT, STL, ACIS, PARASOLID, and QIF file formats.
Of course, if there are interoperable neutral file formats, there are also native file formats, which are exclusive to particular CAD software systems. Although these are less flexible, they tend to include the most data and are often the most accurate.
Key Takeaways
Computer-aided design is a crucial process in engineering, product development and the industrial sector, among others. Professionals in these sectors are able to develop, test and optimise their designs digitally, without having to build and rebuild expensive and time-consuming prototypes. CAD software can also include documentation trails, record specifications, and enable greater collaboration between stakeholders on a given project.
Peli Products is the global leader in the design and manufacture of watertight, dust-proof, impact-resistant cases and containers. Our protective cases are used the world over in engineering product design projects as protection for products in many industries. To see some examples of these projects, we encourage you to have a look at a few success stories:
- How SKARDING helps their users cut costs with innovative lightweight Peli Air rack cases
- How Pump Supply AS reduced costs and delighted customers with the use of Peli cases
If you would like to know more about how Peli can help you in your custom design project, please contact a Peli expert:






